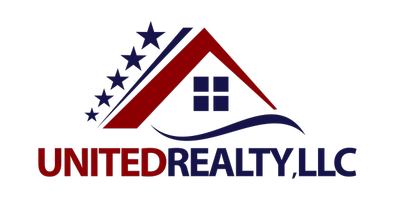5012 Apache Hills Drive Roswell, NM 88201
2 Beds
2.5 Baths
2,754 SqFt
UPDATED:
Key Details
Property Type Single Family Home
Sub Type Single Fam Site Blt acre
Listing Status Active
Purchase Type For Sale
Approx. Sqft 2600-2899
Square Footage 2,754 sqft
Price per Sqft $126
MLS Listing ID 20246754
Style 1 Story,Ranch
Bedrooms 2
Full Baths 2
Half Baths 1
Year Built 1997
Annual Tax Amount $2,100
Tax Year 2024
Lot Size 1.680 Acres
Acres 1.68
Lot Dimensions 1.68 acres
Property Sub-Type Single Fam Site Blt acre
Property Description
Location
State NM
County Chaves
Area New Mexico Mls
Rooms
Other Rooms Den/Family, Family, Formal Dining Room, Office, Bonus, Laundry Room
Interior
Interior Features Blinds/Shades, Ceiling Fan, Pantry, Walk In Closet, Skylights, Fireplace
Heating Central Forced Air, Electric
Cooling Electric
Flooring Carpet, Tile
Fireplaces Number 1
Fireplaces Type In Family Room
Appliance Dishwasher, Garbage Disposal, Microwave, Wall Oven, Water Heater-Electric, RO System
Exterior
Exterior Feature Deck Covered, Fence, Storage Shed
Parking Features Attached
Garage Spaces 3.0
Utilities Available Electricity, Septic System, Domestic Well
Roof Type Pitched,Shingles
Building
Structure Type Floor-Slab,Stucco
Others
SqFt Source Tax Records





