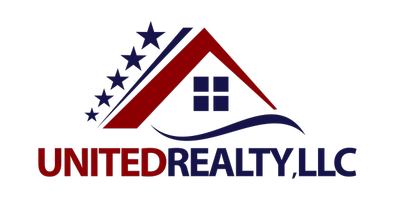2115 S Ave. G Portales, NM 88130
4 Beds
2.5 Baths
3,300 SqFt
UPDATED:
Key Details
Property Type Single Family Home
Sub Type Single Family Site Built
Listing Status Active
Purchase Type For Sale
Approx. Sqft 2900+
Square Footage 3,300 sqft
Price per Sqft $118
MLS Listing ID 20246787
Style 1 Story,Ranch
Bedrooms 4
Full Baths 2
Half Baths 1
Year Built 1965
Annual Tax Amount $3,380
Tax Year 2024
Lot Dimensions 17721
Property Sub-Type Single Family Site Built
Property Description
Location
State NM
County Roosevelt
Area New Mexico Mls
Rooms
Other Rooms Den/Family, Eat In Kitchen, Formal Dining Room, Utility, Bonus, Laundry Room, Workshop
Interior
Interior Features Blinds/Shades, Ceiling Fan, Electric Air Filter, Garage Door Opener, Detector - Smoke/Heat, Detector - CO2, Humidifer, Pantry, Rods / Curtains, Security Systems, Walk In Closet, Vaulted Ceiling, Fireplace
Heating Central Forced Air, Gas, Heat Pump, Solar Panels
Cooling Electric, Forced Central Air
Flooring Tile, Vinyl
Fireplaces Number 2
Fireplaces Type Gas Starter, In Living Room, Woodburning Fireplace
Appliance Dishwasher, Dryer, Garbage Disposal, Microwave, Range Hood, Range-Free Standing, Refrigerator, Washer, Water Heater-Gas, Tankless Water Heater, Water Heater Instant, Water Softener, Wine Refrigerator, WASHER/DRYER HOOK UP
Exterior
Exterior Feature Back Sprinkler System, Deck, Fence, Front Sprinkler System, Patio, Workshop, Drip Irrigation, Lighting, Additional Garage
Parking Features Attached
Garage Spaces 4.0
Utilities Available Electricity, Natural Gas, Sewer, Water-City, Solar, Domestic Well
Roof Type Hip,Shingles,Gutters
Building
Structure Type Brick,Frame,Crawlspace,Siding,Blown-In
Others
SqFt Source Blueprints
Acceptable Financing Cash, Conventional, FHA, VA, USDA, NMMFA
Listing Terms Cash, Conventional, FHA, VA, USDA, NMMFA
Virtual Tour https://drive.google.com/file/d/1ZM5w5-aCjCPs3RJk3t_S8njhnjCmbZlW/view?usp=sharing





