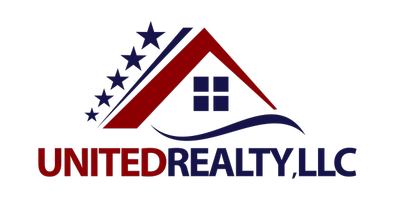1103 W Avenue I Avenue Lovington, NM 88260
3 Beds
3.5 Baths
3,861 SqFt
UPDATED:
Key Details
Property Type Single Family Home
Sub Type Single Family Site Built
Listing Status Active
Purchase Type For Sale
Approx. Sqft 2900+
Square Footage 3,861 sqft
Price per Sqft $128
Subdivision Prairie Addition
MLS Listing ID 20246875
Style 1 Story,Ranch
Bedrooms 3
Full Baths 3
Half Baths 1
Year Built 1955
Annual Tax Amount $2,101
Tax Year 2024
Lot Dimensions 150' x 140'
Property Sub-Type Single Family Site Built
Property Description
Location
State NM
County Lea
Area New Mexico Mls
Rooms
Other Rooms Eat In Kitchen, Formal Dining Room, Office, Sunroom, Bonus, Laundry Room
Interior
Interior Features Garage Door Opener, Pantry, Walk In Closet, Fireplace
Heating Central Forced Air, Electric, Radiant
Cooling Electric, Forced Central Air
Flooring Carpet, Tile
Fireplaces Number 1
Fireplaces Type Fireplace Insert, In Family Room, Masonry, Woodburning Fireplace
Appliance Cooktop Range, Dishwasher, Microwave, Range Hood, Wall Oven, Water Heater-Electric, Water Heater - Two, WASHER/DRYER HOOK UP
Exterior
Exterior Feature Deck, Fence, Front Sprinkler System, Hot Tub/Sauna, RV Parking, Storage Shed, Water Feature, RV Hookup
Parking Features Attached
Garage Spaces 2.0
Utilities Available Electricity, Sewer, Water-City, Water-Well, Private Well, Domestic Well
Roof Type Metal,Pitched
Building
Structure Type Brick,Frame
New Construction No
Others
SqFt Source Per Assessors Office Website
Acceptable Financing Cash, Conventional, FHA, VA
Listing Terms Cash, Conventional, FHA, VA





