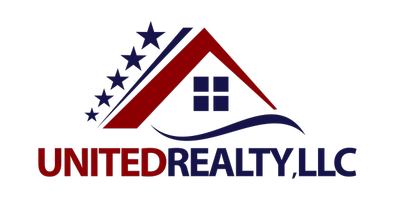1706 W Riverside Drive Carlsbad, NM 88220
5 Beds
4.5 Baths
6,161 SqFt
UPDATED:
Key Details
Property Type Single Family Home
Sub Type Single Family Site Built
Listing Status Active
Purchase Type For Sale
Approx. Sqft 2900+
Square Footage 6,161 sqft
Price per Sqft $446
Subdivision Hughes Riverside
MLS Listing ID 20251745
Style 2 Story
Bedrooms 5
Full Baths 4
Half Baths 1
Year Built 2023
Annual Tax Amount $12,295
Tax Year 2025
Lot Dimensions 135' x 283.32'
Property Sub-Type Single Family Site Built
Property Description
Location
State NM
County Eddy
Area New Mexico Mls
Rooms
Other Rooms Den/Family, Eat In Kitchen, Formal Dining Room, Office, Utility, Bonus, Laundry Room, Loft
Interior
Interior Features Blinds/Shades, Ceiling Fan, Garage Door Opener, Security Systems, Walk In Closet, Wet Bar, Fireplace
Heating Central Forced Air, Electric
Cooling Electric, Forced Central Air, Refrigerated
Flooring Carpet, Tile
Fireplaces Number 1
Fireplaces Type In Living Room, Electric
Appliance Dishwasher, Dryer, Microwave, Range Hood, Range-Free Standing, Refrigerator, Wall Oven, Washer, Water Heater-Electric, Ice Machine, RO System, Water Heater - One, Water Heater Instant, Water Softener, Wine Refrigerator
Exterior
Exterior Feature Back Sprinkler System, Curb & Gutter, Fence, Front Sprinkler System, In Ground Pool, Patio, Patio Covered, RV Parking, Sidewalk, Roof Deck, Additional Garage, Outside Kitchen
Parking Features Attached
Garage Spaces 3.0
Utilities Available Electricity, Sewer, Water-City
Roof Type Metal,Shingles
Building
Structure Type Brick,Floor-Slab,Frame,Full,Styrofoam,Clay Tile,Rock
Schools
Elementary Schools Call Admin
Middle Schools Call Admin
High Schools Chs
Others
Acceptable Financing Cash, Conventional, FHA, VA
Listing Terms Cash, Conventional, FHA, VA





