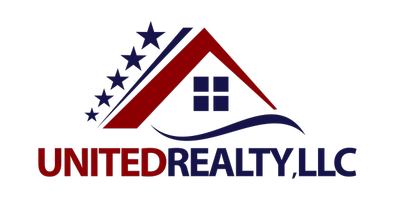803 Pearson Drive Roswell, NM 88201
4 Beds
3 Baths
2,820 SqFt
UPDATED:
Key Details
Property Type Single Family Home
Sub Type Single Family Site Built
Listing Status Active
Purchase Type For Sale
Approx. Sqft 2600-2899
Square Footage 2,820 sqft
Price per Sqft $129
MLS Listing ID 20252206
Style 1 Story
Bedrooms 4
Full Baths 3
Year Built 1972
Annual Tax Amount $2,847
Tax Year 2025
Lot Dimensions 101X135
Property Sub-Type Single Family Site Built
Property Description
Location
State NM
County Chaves
Area New Mexico Mls
Rooms
Other Rooms Den/Family, Eat In Kitchen, Formal Dining Room, Bonus, Laundry Room
Interior
Interior Features Ceiling Fan, Pantry, Fireplace
Heating Central Forced Air, Gas
Cooling Electric, Forced Central Air, Refrigerated
Flooring Carpet, Tile
Fireplaces Number 1
Fireplaces Type Woodburning Fireplace
Appliance Dishwasher, Microwave, Range-Built-In, Range-Free Standing, Refrigerator, Water Heater-Gas, Water Heater - One, Water Heater 50+ G, WASHER/DRYER HOOK UP
Exterior
Exterior Feature Back Sprinkler System, Fence, Front Sprinkler System, Patio Covered, Sidewalk, Workshop
Parking Features Attached
Garage Spaces 2.0
Utilities Available Electricity, Natural Gas, Sewer, Water-City
Roof Type Pitched,Shingles
Building
Structure Type Brick,Floor-Slab,Frame
Others
Acceptable Financing Cash, Conventional, FHA, VA, NMMFA
Listing Terms Cash, Conventional, FHA, VA, NMMFA
Virtual Tour https://my.matterport.com/show/?m=fh9mqbacpLM&mls=1





