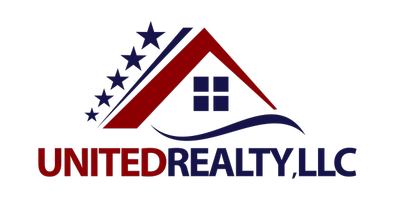27 T BAR T Drive Silver City, NM 88061
3 Beds
2 Baths
2,294 SqFt
UPDATED:
Key Details
Property Type Single Family Home
Sub Type Single Fam Site Blt acre
Listing Status Active
Purchase Type For Sale
Approx. Sqft 2300-2599
Square Footage 2,294 sqft
Price per Sqft $187
MLS Listing ID 20253075
Style 1 Story
Bedrooms 3
Full Baths 2
Year Built 1998
Annual Tax Amount $1,687
Tax Year 2025
Lot Size 5.020 Acres
Acres 5.02
Lot Dimensions 5.02 Acres
Property Sub-Type Single Fam Site Blt acre
Property Description
Location
State NM
County Grant
Area New Mexico Mls
Rooms
Other Rooms Utility
Interior
Interior Features Pantry, Walk In Closet, Fireplace
Heating Central Forced Air, Propane
Cooling Forced Central Air
Flooring Tile, Wood, Brick
Fireplaces Number 1
Fireplaces Type In Living Room
Appliance Dishwasher, Dryer, Range-Built-In, Refrigerator, Washer
Exterior
Exterior Feature Workshop
Parking Features Attached
Garage Spaces 2.0
Utilities Available Propane, Septic System, Private Well
Roof Type Metal
Building
Structure Type Frame,Stucco
New Construction No
Others
SqFt Source Assessor
Acceptable Financing Cash, Conventional, VA
Listing Terms Cash, Conventional, VA





