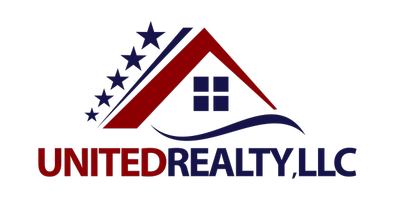104 Red Rock Road High Rolls, NM 88325
5 Beds
4 Baths
3,107 SqFt
UPDATED:
Key Details
Property Type Single Family Home
Sub Type Single Family Site Built
Listing Status Active
Purchase Type For Sale
Approx. Sqft 2900+
Square Footage 3,107 sqft
Price per Sqft $337
Subdivision Vista De Los Dioses
MLS Listing ID 20253214
Style 2 Story
Bedrooms 5
Full Baths 4
Year Built 2006
Annual Tax Amount $2,744
Tax Year 2024
Lot Size 2.040 Acres
Acres 2.04
Lot Dimensions 88775
Property Sub-Type Single Family Site Built
Property Description
Location
State NM
County Otero
Area New Mexico Mls
Interior
Interior Features Basement - Unfinished, Ceiling Fan, Garage Door Opener, Pantry, Walk In Closet, Skylights, Vaulted Ceiling
Heating Propane
Cooling Electric
Flooring Carpet, Tile, Vinyl, Wood
Fireplaces Number 2
Fireplaces Type Gas Log
Appliance Dishwasher, Dryer, Garbage Disposal, Microwave, Range-Built-In, Refrigerator, Washer, Water Heater-Gas
Exterior
Parking Features Attached
Garage Spaces 3.0
Utilities Available Septic System, Water-Well
Roof Type Flat
Building
Structure Type Block - Cinder,Concrete,Stucco,Wood Siding
Others
SqFt Source seller
Acceptable Financing Cash, Conventional, FHA, VA, USDA
Listing Terms Cash, Conventional, FHA, VA, USDA
Virtual Tour https://www.youtube.com/watch?v=Ui17sEgx9BQ





