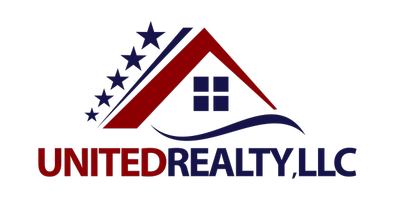1412 W Circle Diamond Drive Roswell, NM 88201
4 Beds
3.5 Baths
3,579 SqFt
UPDATED:
Key Details
Property Type Single Family Home
Sub Type Single Family Site Built
Listing Status Active
Purchase Type For Sale
Approx. Sqft 2900+
Square Footage 3,579 sqft
Price per Sqft $209
MLS Listing ID 20253268
Style 1 Story,Contemporary
Bedrooms 4
Full Baths 3
Half Baths 1
Year Built 2007
Annual Tax Amount $3,934
Tax Year 2025
Lot Dimensions 14,254 SF
Property Sub-Type Single Family Site Built
Property Description
Location
State NM
County Chaves
Area New Mexico Mls
Rooms
Other Rooms Den/Family, Family, Formal Dining Room, Office, Laundry Room
Interior
Interior Features Attic, Blinds/Shades, Cable TV Available, Ceiling Fan, Central Vacuum, Drapes / Curtains, Hot Tub/Spa, Pantry, Security Systems, Walk In Closet, Skylights, Fireplace
Heating Central Forced Air, Electric
Cooling Forced Central Air, Refrigerated
Flooring Carpet, Tile, Wood
Fireplaces Number 1
Fireplaces Type Fireplace Insert, Woodburning Fireplace
Appliance Cooktop Range, Dishwasher, Garbage Disposal, Microwave, Range Hood, Refrigerator, Wall Oven, Water Heater-Gas, RO System, Water Heater - One, Water Heater - Two, Water Softener, Water Heater <40 G, WASHER/DRYER HOOK UP
Exterior
Exterior Feature Back Sprinkler System, Curb & Gutter, Fence, Front Sprinkler System, Patio Covered, Outdoor Kitchen, Dog Run
Parking Features Attached
Garage Spaces 2.0
Utilities Available Electricity, Natural Gas, Sewer, Water-City
Roof Type Pitched,Tile
Building
Structure Type Stucco
New Construction No
Schools
Elementary Schools Military Heights
Middle Schools Berrendo
High Schools Goddard
Others
SqFt Source Appraisal
Acceptable Financing Cash, Conventional, FHA, VA
Listing Terms Cash, Conventional, FHA, VA





