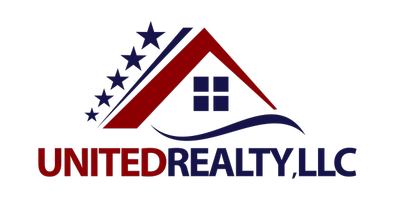1407 Linda Drive Gallup, NM 87301
3 Beds
2.5 Baths
2,545 SqFt
UPDATED:
Key Details
Property Type Single Family Home
Sub Type Single Fam Site Blt acre
Listing Status Active
Purchase Type For Sale
Approx. Sqft 2300-2599
Square Footage 2,545 sqft
Price per Sqft $159
MLS Listing ID 20253936
Style 1 Story,Ranch
Bedrooms 3
Full Baths 2
Half Baths 1
Year Built 1965
Annual Tax Amount $2,912
Tax Year 2025
Lot Dimensions approx. 2 acres
Property Sub-Type Single Fam Site Blt acre
Property Description
Location
State NM
County Mckinley
Area New Mexico Mls
Rooms
Other Rooms Eat In Kitchen, Formal Dining Room
Interior
Interior Features Basement - Unfinished, Ceiling Fan, Vaulted Ceiling, Fireplace
Heating Hot-Water Baseboard
Cooling Other (see Remarks)
Flooring Carpet, Hardwood, Tile, Vinyl
Fireplaces Number 1
Fireplaces Type In Living Room, Woodburning Fireplace
Appliance Dishwasher, Range-Free Standing, Refrigerator, Washer, Water Heater - One
Exterior
Exterior Feature Back Sprinkler System, Curb & Gutter, Deck, Fence, Sidewalk
Parking Features Attached
Garage Spaces 1.0
Utilities Available Electricity, Natural Gas, Sewer, Water-City
Roof Type Pitched,Membrane,Gutters,Down Sprouts
Building
Structure Type Frame,Stucco
Others
SqFt Source County
Acceptable Financing Cash, Conventional, FHA, VA, USDA, HUD, NMMFA
Listing Terms Cash, Conventional, FHA, VA, USDA, HUD, NMMFA
Virtual Tour https://www.vr-360-tour.com/e/s6sBl_HzVTg/e?hide_background_audio=true&hide_e3play=true&hide_logo=true&hide_nadir=true&hidelive=false





