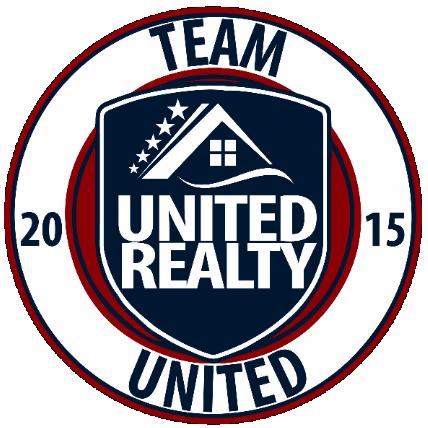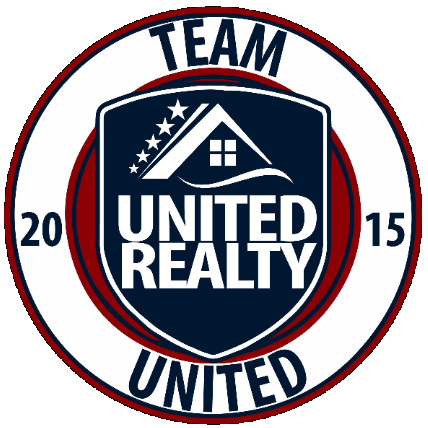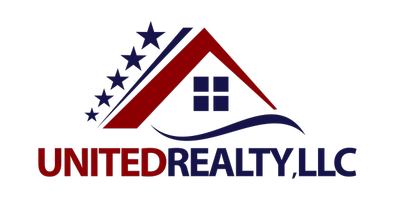
1401 Piedmont Drive Clovis, NM 88101
4 Beds
2 Baths
2,858 SqFt
UPDATED:
Key Details
Property Type Single Family Home
Sub Type Single Family Site Built
Listing Status Active
Purchase Type For Sale
Approx. Sqft 2600-2899
Square Footage 2,858 sqft
Price per Sqft $101
MLS Listing ID 20254336
Bedrooms 4
Full Baths 2
Year Built 1962
Annual Tax Amount $2,421
Tax Year 2025
Lot Dimensions 17204
Property Sub-Type Single Family Site Built
Property Description
Location
State NM
County Curry
Area New Mexico Mls
Rooms
Other Rooms Laundry Room
Interior
Interior Features Basement - Finished, Blinds/Shades, Ceiling Fan, Vaulted Ceiling, Fireplace
Heating Central Forced Air, Gas
Cooling Electric, Forced Central Air
Flooring Tile, Vinyl
Fireplaces Number 2
Fireplaces Type In Living Room, Woodburning Fireplace
Appliance Cooktop Range, Dishwasher, Garbage Disposal, Refrigerator, Wall Oven, Water Heater-Gas, WASHER/DRYER HOOK UP
Exterior
Exterior Feature Back Sprinkler System, Fence, Front Sprinkler System, Patio Covered, Sidewalk
Parking Features Attached
Garage Spaces 4.0
Utilities Available Electricity, Sewer, Water-City
Roof Type Metal
Building
Structure Type Brick
New Construction No
Others
SqFt Source Assessor
Acceptable Financing Cash, Conventional, FHA, VA
Listing Terms Cash, Conventional, FHA, VA






