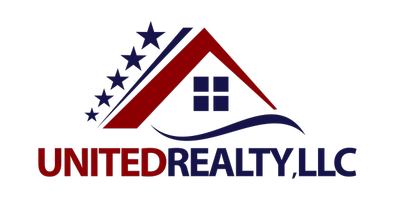21998 Homestead RD SE Deming, NM 88030
3 Beds
3 Baths
5,095 SqFt
UPDATED:
Key Details
Property Type Single Family Home
Sub Type Single Fam Site Blt acre
Listing Status Active
Purchase Type For Sale
Approx. Sqft 2900+
Square Footage 5,095 sqft
Price per Sqft $193
MLS Listing ID 20254740
Style 1 Story,2 Story
Bedrooms 3
Full Baths 2
Half Baths 2
Year Built 2004
Annual Tax Amount $7,033
Tax Year 2025
Lot Size 40.040 Acres
Acres 40.04
Lot Dimensions 40.04
Property Sub-Type Single Fam Site Blt acre
Property Description
Location
State NM
County Luna
Area New Mexico Mls
Rooms
Other Rooms Den/Family, Eat In Kitchen, Family, Formal Dining Room, Office, Bonus, Laundry Room, Other
Interior
Interior Features Ceiling Fan, Central Vacuum, Garage Door Opener, Hot Tub/Spa, Pantry, Pool, Walk In Closet, Wet Bar, Fireplace
Heating Central Forced Air
Cooling Refrigerated
Flooring Carpet, Tile
Fireplaces Number 5
Fireplaces Type In Living Room, In Master Bedroom, Woodburning Fireplace
Appliance Dishwasher, Dryer, Microwave, Range-Free Standing, Refrigerator, Washer, Water Heater - Two, Water Heater <50 G, WASHER/DRYER HOOK UP
Exterior
Exterior Feature Fence, Horses Allowed, Hot Tub/Sauna, In Ground Pool, Patio, RV Parking, Storage Shed, RV Hookup, Roof Deck, Outdoor Kitchen
Parking Features Attached
Garage Spaces 3.0
Utilities Available Electricity, Propane, Septic System, Private Well, Domestic Well, Well/Irrigation
Roof Type Flat,Pitched,Tile,Elastomeric
Building
Structure Type Stucco
Others
SqFt Source Luna Assessor
Acceptable Financing Cash, Conventional, FHA, VA, USDA
Listing Terms Cash, Conventional, FHA, VA, USDA
Virtual Tour https://my.matterport.com/show/?m=MZ3WLKCzmgr





