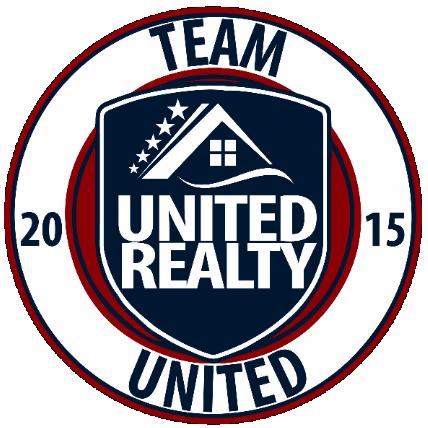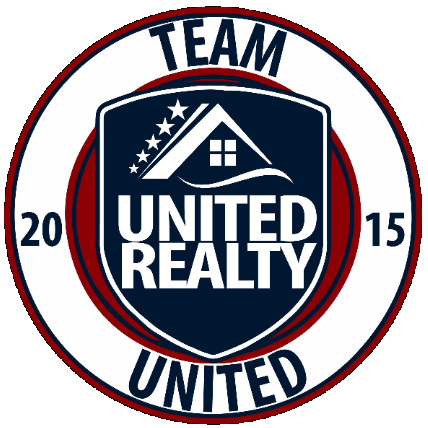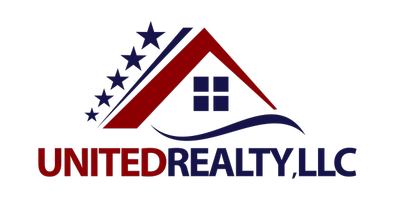
3712 Ederd Drive Carlsbad, NM 88220-6076
4 Beds
2.5 Baths
2,570 SqFt
UPDATED:
Key Details
Property Type Single Family Home
Sub Type Single Family Site Built
Listing Status Active
Purchase Type For Sale
Approx. Sqft 2300-2599
Square Footage 2,570 sqft
Price per Sqft $199
Subdivision Martin Farms Subdivision
MLS Listing ID 20255656
Style 2 Story,Traditional
Bedrooms 4
Full Baths 2
Half Baths 1
Year Built 2019
Annual Tax Amount $3,454
Tax Year 2024
Lot Size 10,018 Sqft
Acres 0.23
Lot Dimensions 79.51 x 127.63
Property Sub-Type Single Family Site Built
Property Description
Location
State NM
County Eddy
Area New Mexico Mls
Rooms
Other Rooms Eat In Kitchen, Formal Dining Room, Office, Bonus, Laundry Room
Interior
Interior Features Attic, Blinds/Shades, Ceiling Fan, Garage Door Opener, Pantry, Walk In Closet, Vaulted Ceiling
Heating Central Forced Air, Electric
Cooling Electric, Forced Central Air, Refrigerated
Flooring Carpet, Tile
Appliance Dishwasher, Garbage Disposal, Microwave, Range-Free Standing, Refrigerator, Water Heater - One, WASHER/DRYER HOOK UP
Exterior
Exterior Feature Back Sprinkler System, Fence, Front Sprinkler System, Patio, Sidewalk, Storage Shed
Parking Features Attached
Garage Spaces 3.0
Utilities Available Electricity, Natural Gas, Sewer, Water-City
Roof Type Pitched,Shingles
Building
Structure Type Concrete,Floor-Slab,Frame,Stucco,Rock
New Construction No
Schools
Elementary Schools Please Contact School Adm
Middle Schools Please Contact School Adm
High Schools Please Contact School Adm
Others
SqFt Source Appraisal Sketch
Acceptable Financing Cash, Conventional, FHA, VA
Listing Terms Cash, Conventional, FHA, VA






