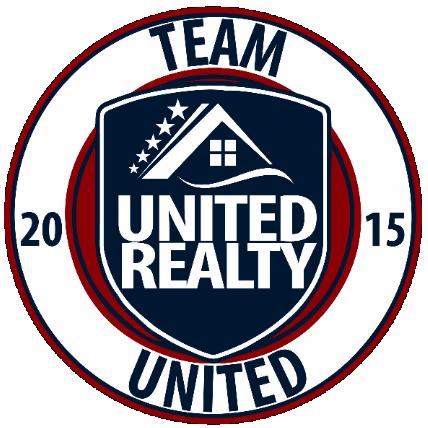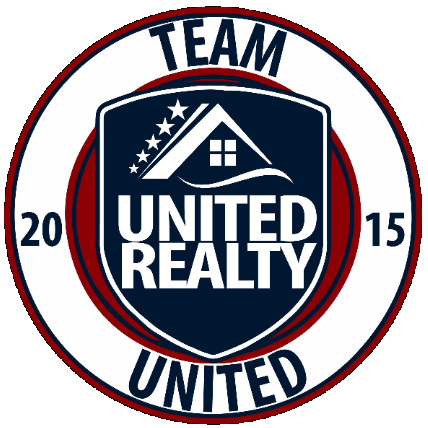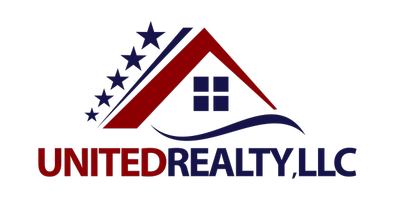
123 Mesa Grande Road Elephant Butte, NM 87935
3 Beds
2 Baths
1,702 SqFt
UPDATED:
Key Details
Property Type Single Family Home
Sub Type Single Family Site Built
Listing Status Active
Purchase Type For Sale
Approx. Sqft 1700-1999
Square Footage 1,702 sqft
Price per Sqft $275
Subdivision Tierra Verde
MLS Listing ID 20256142
Style Contemporary,Pueblo/SW
Bedrooms 3
Full Baths 2
Year Built 2025
Annual Tax Amount $2,292
Tax Year 2025
Lot Dimensions 9148
Property Sub-Type Single Family Site Built
Property Description
Location
State NM
County Sierra
Area New Mexico Mls
Rooms
Other Rooms Laundry Room
Interior
Interior Features Ceiling Fan, Garage Door Opener, Pantry, Walk In Closet, Fireplace
Heating Central Forced Air, Gas
Cooling Forced Central Air, Refrigerated
Flooring Carpet, Tile
Fireplaces Number 1
Fireplaces Type Gas Log, In Living Room
Appliance Dishwasher, Garbage Disposal, Microwave, Range Hood, Range-Free Standing, Refrigerator, Tankless Water Heater, Wine Refrigerator
Exterior
Exterior Feature Patio, Patio Covered
Parking Features Attached
Garage Spaces 2.0
Utilities Available Electricity, Natural Gas, Sewer, Water-City
Roof Type Flat,Elastomeric
Building
Structure Type Concrete,Floor-Slab,Frame,Stucco,Fiberglass
New Construction Yes
Others
SqFt Source BUILDER
Acceptable Financing Cash, Conventional, VA
Listing Terms Cash, Conventional, VA






