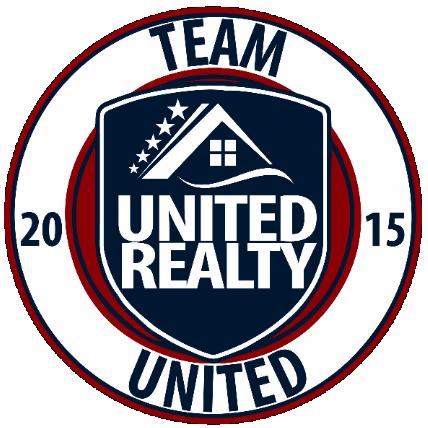
1155 Cox Canyon Highway Street Cloudcroft, NM 88317
4 Beds
5 Baths
7,030 SqFt
UPDATED:
Key Details
Property Type Single Family Home
Sub Type Single Family Site Built
Listing Status Active
Purchase Type For Sale
Approx. Sqft 2900+
Square Footage 7,030 sqft
Price per Sqft $1,207
MLS Listing ID 20256278
Style Ranch,Territorial,3 Story
Bedrooms 4
Full Baths 5
Year Built 2006
Annual Tax Amount $3,741
Tax Year 2025
Lot Size 536.000 Acres
Acres 536.0
Property Sub-Type Single Family Site Built
Property Description
Location
State NM
County Otero
Area New Mexico Mls
Rooms
Other Rooms Den/Family, Eat In Kitchen, Office, Bonus, Other
Interior
Heating Radiant
Flooring Wood
Fireplaces Number 4
Fireplaces Type In Family Room, In Living Room, Woodburning Fireplace
Appliance Cooktop Range, Dishwasher, Garbage Disposal, Range Hood, Range-Built-In, Water Heater <40 G
Exterior
Exterior Feature Guest House, Horses Allowed, RV Parking, Storage Shed, Additional Garage
Parking Features Attached
Garage Spaces 3.0
Utilities Available Electricity, Propane, Septic System, Water-Well
Roof Type Metal
Building
Structure Type Frame,Metal Frame,Rock,Wood Siding
Schools
Elementary Schools Cloudcroft
Middle Schools Cloudcroft
High Schools Cloudcroft
Others
Acceptable Financing Cash, Conventional, 1031 Exchange
Listing Terms Cash, Conventional, 1031 Exchange
Virtual Tour https://www.flipsnack.com/ranchline/ranchline_brochure_elkspringsranch_f/full-view.html






